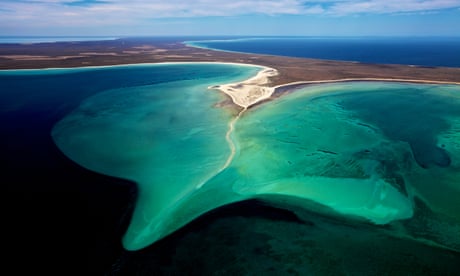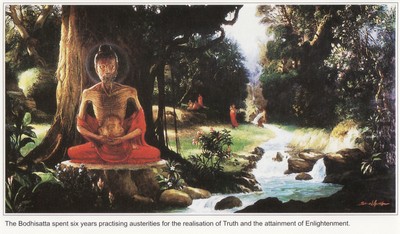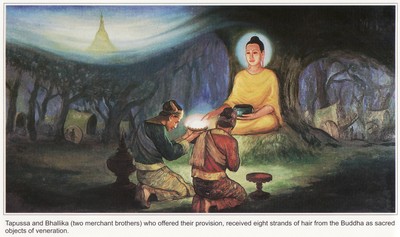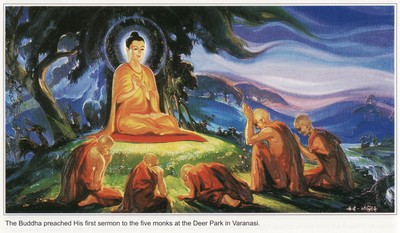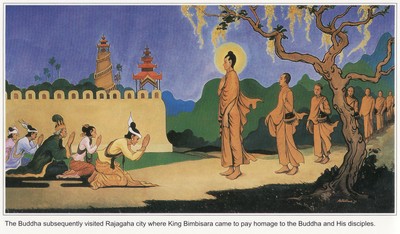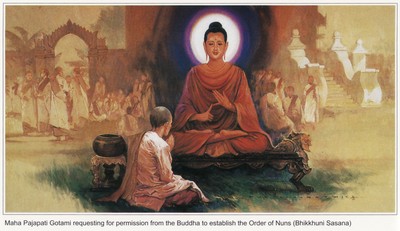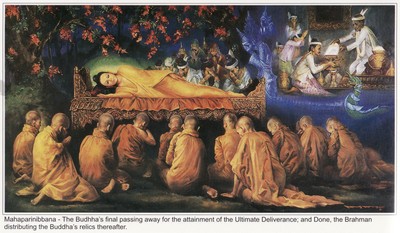The Metteyya Project, Kushinagar, Uttar Pradesh, India
…The World’s tallest statue and a brilliant religious masterpiece dedicated to the Metteyya Buddha!
Now, another
great religious project has officially been given the go-ahead in one of
the poorest parts of India. The Maitreya Project is a tribute to
Buddhism for and from the land of the Buddha and is as a multi-faith
cooperative designed by Tibetans who call India their home as as a
lasting gift to India and Buddhism.
In this era of veritable skyscraper-hedonism (*cough*Dubai*coughh* 
j/k), this project is unique in that it is designed to fulfill a
completely selfless goal, namely “to benefit as many people as
possible.” A monumental sustainable work of art that will serve as a
constant source of inspiration and a symbol of loving-kindness, work
will soon begin on the 152 meter-tall Maitreya Buddha Statue that is the
centerpiece of a large temple complex.
An engineering
marvel that at will not only be — at three times the size of the Statue
of Liberty — the world’s tallest statue and world’s tallest temple but
will also be the world’s largest (first?) statue-skyscraper, designed to
have a lifespan surpassing a 1,000 years.
For more information and a large collection of pictures of this beautiful project originally posted by me on Skyscrapercity.com, read on!…
 The
The
focal point of Indian architecture, like its culture, has always been
religious in nature. Just as the Indian economic boom is bringing
incredible economic and architectural growth in the secular area, so has
Indian religious architecture once again become manifest in the
construction of some of the largest, massive, and most intricate
religious architecture the world has seen, from the recently completed
Akshardham Temple, New Delhi — the largest volume Hindu Temple in India,
to the under construction Global Vipassana Pagoda, Mumbai — the largest
stupa, largest dome, and largest rock cave in the world, to the planned
Sri Mayapur Vedic Temple and Planetarium, Mayapur, the world’s tallest Hindu temple.
And now the
Maitreya Buddha Statue is to be another gem added to this crow. The
statue is a veritable temple-skyscraper that will contain 17 individual
shrine rooms. The highest room at 140 meters high — the equviliant
height of the 40th storey of a standard building. This statue and
complex will be a fusion of Indian and Tibetan architectural styles
that will adhere to ancient Vaastu Shastra design code and will also
hold the world’s largest collection of Lord Buddha’s relics.
^
A cutaway view of the 152 meter Maitreya statue and throne building
showing the spaces and levels within. Note that the throne itself will
be a 17 storey fully functional temple, with 15 additional shrine rooms
in the the body of the Maitreya statue.
Apart from the
statue/skyscraper, the Maitreya Project organizers will also build free
hospitals and schools servicing tens of thousands of poor, and also be a
huge catalyst for infrastructure and tourism development efforts in one of the most economically backwards parts of India.
The project is
a joint religious collaboration by
organizations representing the various sects and faiths that revere the
Buddha: from Hinduism to Mahayana to Vajrayana to Hinayana to Jaina to
Christian and Muslim. Under guidance of the overall project
conceptualizer, Nepalese-Tibetan spiritual leader Lama Zopa Rinpoche,
the Project was funded by Buddhist and Hindu temples, social
organizations, religious groups and by individuals in India, Nepal,
Bhutan, Sri Lanka, Tibet, China, Japan, Korea, the UK and America.
Through this project, India once again shows that the
ancient arts of massive devotional architecture continues to undergo a
veritable renaissance.
—–==–=–==—–
The Metteyya Complex: Project Detail

^ A prerendering of the Metteyya Buddha statue and temple, showing its massive size.
The MetteyyaProject “is based on the
belief that inner peace and outer peace share a cause and effect
relationship and that loving-kindness leads to peace at every level of
society — peace for individuals, families, communities and the world.”
The entire temple complex is designed to be completely sustainable,
meaning that it will quite literally have the same environmental impact
(i.e. emit the same amount of carbon dioxide and methane) as the paddy
field it will be constructed.
The Project will include schools
and universities that focus on ethical and spiritual development as well
as academic achievement, and a healthcare network based around a
teaching hospital of international standard with the intention of
supplementing the medical services currently provided by the government
to provide healthcare services, particularly for the poor and
underprivileged.
As such, the Metteyya Project organizers are working in tandem with
the local, regional and state governments in Uttar Pradesh, India, who
have fully supported the project. To this effect, the Kushinara
Special Development Area Authority will support the planned development
of the area surrounding the Project.
The total project cost is estimated at $250 million,
but the project will develop this impoverished region and will earn a
hundredfold more that will be funneled into the Maitreya Project’s
historical preservation plans and charities.

^ Metteyya Project engineers on-site
—–==–=–==—–
The Location of the
Metteyya
Complex
The
Metteyya
Buddha project was originally concieved to be built in Bodh Gaya, Bihar state,
the site of the Buddha’s enlightenment, but due to threat of delays due
to red tape, was moved to what was seen to be a more appropriate
location, the village of Kushinagar, in Uttar Pradesh state.
Kushinara is a
place of great historical and spiritual significance. It is the place
where Shakyamuni (Historical) Buddha passed away and it is predicted to
be the birthplace of the next Buddha, Maitreya – the Buddha of
Loving-kindness - of whom this temple is dedicated to.

^ The original conception of the Metteyya Awakened One with Awareness statue, then to be located at Bodh Gaya
Recognising the long-term benefits Maitreya Project is bringing to
the region, the State Government of Uttar Pradesh is providing, free of
charge, 750 acres of mainly agricultural land in Kushinagar.

^ A view of the Metteyya Project land site, currently rice paddy
Indeed, the
Project itslef will be located adjacent to the ancient Mahaparinirvana
Temple, commemorating the Buddha’s passing, the ancient Ramabhar Stupa,
commemorating the Buddha’s cremation site, as well as several equally
old and older Hindu temples. It
is predicted that the pilgrimage, tourism and development capital that
will flow into this region because of this project will created
sustainable income for the restoration, refurbishment and maintinance of
these ancient sacred sites.
Surrounding the complex is the Kushinagar Special Development Area,
designed as a sustainable development entity that will coordinate the
various organizations involved in the project and surrounding tourist
and general development that will come with the project.
-=—-=—=–
The Kushinara Special Development Area
The MetteyyaProject
and the Uttar Pradesh have worked together to create the Kushinagar
Special Development Area (KSDA), an additional area of 7.5 kilometres
surrounding the MetteyyaProject site.
Municipal bylaws and planning regulations have now been adopted to
protect the KSDA from the kind of opportunism that is often seen in
communities of emerging economic development. Metteyya Project has
representation on the legal bodies governing the KSDA as well as the
work of monitoring the development of the region will be ongoing.
It is within the KSDA that Maitreya Project will implement its extensive healthcare and education programmes.
—–==–=–==—–
Metteyya Project Preliminary Site Plan
Metteyya Project’s lead architects, Aros Ltd., have drawn up a
preliminary proposed plan for the beautiful 750 acre Kushinagar site.
Main features being:
- The Ceremonial Gateway & Metteyya Statue Sanctuary will lead visitors to the 500ft/152m
Metteyya Awakened One with Awareness statue.
- The Metteyya Awakened One with Awareness
Statue
will sit on the Throne Building containing temples, prayer halls,
exhibition halls, a museum, library and audio-visual theatre.
- The Hospital and Healthcare Centre will be the hub of Metteyya Project’s public healthcare programmes.
The development of these programmes will begin with primary care
clinics in the communities of the Kushinara Special Development Area.
Over the years, the medical services will be developed and expanded to
meet the needs of many communities. A complete healthcare
network will be developed to provide medical services that are centred
around a teaching hospital of international standard. The healthcare
system will primarily serve the poor and under-privileged, even in
remote parts of the area. - The Centre of Learning, will eventually serve students from primary to university levels of education.
- The
Meditation Park will be a secluded area next to the ancient
Mahaparinirvana Temple, which commemorates Buddha Shakyamuni’s passing
away from our world, the ancient Ramabhar Stupa, commemorating the
Buddha’s holy cremation site,
and monasteries and temples belonging to many different traditions of
Buddhism that include both modern facilities and ancient ruins.

^ A View from the Metteyya Project Park
All of these features will be set in beautifully landscaped parks
with meditation pavilions, beautiful water fountains and tranquil pools.
All of the buildings and outdoor features will contain an extensive
collection of inspiring sacred art.

^ A view of the temple from the gardens surrounding the site
—–==–=–==—–
The Statue of the Metteyya Awakened One with Awareness
The center of the Metteyya Project, of course, is the bronze plate statue of the Metteyya Awakened One with Awareness
itself.
Rising 500ft/152m in height, the statue will sit on a stone throne
temple building located in an enclosed sanctuary park.
-=—-=—=–
The Living Wall:
Surrounding the Metteyya Awakened One with Awareness
statue
is a four-storey halo of buildings called the “Living Wall.” This ring
of buildings contains accomadation for the complex’s monks and workers
as well as rooms for functions ancillary to the statue and throne
building.
The wall also serves two additional important functions. In light of
cross-border Islamist terrorist attacks against Indian holy sites in
Ayodhya, Akshardham and Jama Masjid, the Living Wall also is designed to be a security cordon
eqivalent to a modern castle wall, staffed with security personnel and
designed to withstand an attack from 200 heavily armed raiders.

^ Prerendering of the Statue showing the location of the living wall, main gate, paths and garden areas.
The final
major function it performs is that of the boundary for the enclosed
sanctuary area of landscaped gardens, pools and fountains for meditation
directly surrounding the Metteyya statue. The entry to the enclosed sanctuary and the Maitreya statue will be serviced by a main gate.

^ The tree and stupa lined paths to the ceremonial gate, which is the entrance to the sanctuary.
Passing the ceremonial gate, landscaped paths allow devotes to do Pradakshina (circumambulation) of the Maitreya Statue.

^ The terraced circumambulation paths, with the gate in the background.
Within the sanctuary, the gardens provide a place for relaxing,
resting, and meditating, with educational artwork depicting the Buddha’s
life.

^ A view towards the statue from one of these stupa lined terraces.
Walking further inward, the is Metteyya Statue and Throne Temple,
surrounded by tranquil ponds and fountains that will cool the area in
the intense Indian summer.

^ The Metteyya statue and throne surrounded by the tranquil ponds containing Buddha statues of the meditation sanctuary.
-=—-=—=–
The Throne Temple:
The
“seat” of the statue is itelf a fully functioning 17-storey temple
roughly 80m x 50m in size. The building will contain two very large
prayer halls,
as well as meditation and meeting rooms, a library and facilities to
deal with the anticipated annual influx of 2 million visitors.

^ The entrance to the throne building with the Metteyya Awakened One with Awareness
statue resting upon the lotus on top
Pilgrims will enter the throne temple through the giant lotus that
supports the Maitreya Buddha statue’s feet. The throne temple contains
several entrance rooms that contain works of art on the Buddha’s life
and teachings.

^ The first major prayer hall of throne building, containing works of art on the Buddha.
Continuing inward is the cavernous main auditorium of the Metteyya Temple containing the Sanctum Sanctorum which
in Indian architectural tradition is the innermost most sacred room
where the actual shrine is held. This Sanctum Sanctorum is unique in
that within it contains two large auditorium temples.
The first
temple in the Sanctum Sanctorum is the Temple of the Maitreya Buddha,
containing a huge, 12 meter tall statue of the Buddha.

^ Upon entering the Sanctum Sanctorum, the 12 meter tall statue of the Buddha can be glimpsed.
A wall
containing 200,000 images of the Buddhas rises up to the throne ceiling
over 50 metres above, behind both auditorium temples.

^ A glimpse from the ambulatory of the side walls within the Maitreya Temple and the 1,000 paintings of the Buddhas.
The centerpiece shrine of the Metteyya Temple is the 12 meter tall Metteyya Awakened One with Awareness
. Stairs and elevators lead to viewing platforms around the Maitreya Temple, allowing views of the entire room

^ A view of the Metteyya Awakened One with Awareness
statue and the wall of the 200,000 images of the Buddha, seen from viewing platforms.
The next biggest shrine in the Sanctum Sanctorum is the Temple of the Shakyamuni Buddha
which contains a 10 meter statue of the Shakyamuni (Historical) Buddha.
Behind the shrine is the continuation of the wall of 200,000 Buddhas.

^
On a higher level yet again, the Shakyamuni Temple will house a 10
metre (33 ft.) statue of the historical Buddha. The glass rear wall will
reveal the wall of 200,000 Buddhas within the Maitreya Temple.

^ Another view of the Shakyamuni Temple.
In Indian architecture, the Sanctum Sanctorum is encircled by a
pathway that allows devotees to do Pradakshina (circumambulation) of the
shrine. The Maitreya Temple, following this tradition, also has this
feature.

^
The main throne building and Pradakshina path where visitors may
circumambulate Sanctum Sanctorum of the Maitreya Temple, which can be
seen through the doorways on the right
From this
area, elevators and staircases will carry visitors to the various other
rooms in the 17 storey base, including prayer halls, meditation halls
and libraries. Eventually conveying devotees to a large rooftop garden
terrace upon which the Maitreya Buddha statue actually rests.
Here, rising into the upper legs of the main statue, is the Merit Field Hall
with a 10 meter, 3-dimensional depiction of over 390 Buddhas and
Buddhist masters at it’s center. Surrounding this will be 12 individual
shrine rooms devoted to particular deities in the Hindu-Buddhist
pantheon.

^ The Merit Field Hall with its 10m, 3-D depiction.
From the
garden terrace, another bank of elevators will whisk pilgrims to the
higher shrine rooms contained in the statue’s torso and head.
-=—-=—=–
The Statue:
The statue will contain 15 individual shrine rooms and have a
total height of 152 meters, with the highest shrine room in the
statue’s head, at over 140 meters up. This is roughly equivalent in height to a 40-storey skyscraper.

^ A cutaway diagram of the statue-tower.
The statue is
itself an engineering marvel. Rather than simply be designed in its
massive size, the statue of the Maitreya Buddha was actually
reversed-designed from a carved statue only a meter and half in height
and the structure’s engineering extrapolated into its current form.

^
The original statue from which the Metteyya Awakened One with Awareness
statue tower is
extrapolated from was hand carved, and is in the Indian Gupta style.
Moreover, the
statue is designed to stand for at least 1,000 years, supporting the
Project’s spiritual and social work for at least a millennium.
Due to the statue’s millenia-passing lifespan, the huge structure is
designed to withstand high winds, extreme temperature changes, seasonal
rains, possible earthquakes and floods and environmental pollution.
Extensive research has gone into developing “Nikalium”, the
special nickel-aluminum bronze alloy to be used for the outer ’skin’ of
the statue designed to withstand the most challenging conditions that
could conceivably arise.
As the bronze ’skin’ will expand and contract dramatically due to
daily temperature changes, the statue will require special expansion
joints that were designed to be not only invisible to the observer, but
also in such a way as to protect the internal supports of the statue
from water leakage, erosion and corrosion. The material and structural
components of the statue are meant to be able to withstand potential
unforseen disasters like earthquakes and monsoon flooding.

^ The engineering process of the Buddha statue.
—–==–=–==—–
Construction Status — June, 2007
The Metteyya Project recently passed its first major milestone this month,
when, in compliance with the Indian Land Acquistion Act, the State
Government of Uttar Pradesh has completed the necessary legal
requirements for the acquisition of the 750 acre land site to be made
available to the Project.
While there
are still permissions and clearances to be obtained, it has now
officially given the green light and the full support of the government.
It is expected
that the Project will formally break ground either later this year or
early 2008, with an expected construction time of five years. The
project will employ more than a thousand skilled and semi-skilled
workers in the construction phase.
—–==–=–==—–
For more information on this fantastic project, check out
Sorry for the length of the post, but I wanted this veritable essay
to be a comprehensive introduction to what Metteyya Project organizers
aim to literally be the 8th Wonder of the World, and an everlasting
symbol of Religious Syncretism, Tolerance, Compassion and most of all,
Love.
A cause truely fitting of the Buddha, Shakya Muni Sri Siddharth Gautamaji.
![]()














